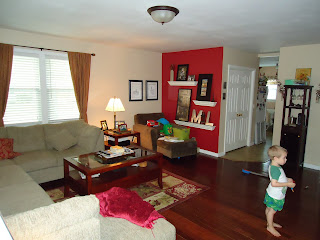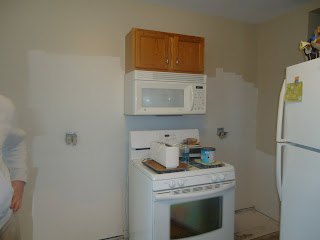We were planning on hosting Meyer's 2nd birthday party here at our house on March 27th so all the demolition was supposed to occur around the first of April. Until my husband ripped a door off one of the cabinets the week before the party...thus relocating the party elsewhere and starting demolition early on March 19. Here are a couple of before and during pictures and plans:
The laundry room was hidden behind the double doors and red wall. The plan was to demolish both walls and move the laundry room to the basement so we would have a small dining area eliminating our need for the current eat-in kitchen. That was quite a project in itself which required a visit from our plumber and the amazing power skills of my husband's talented brother.

The eat-in area of the kitchen. As you can see, it's totally cramped and inefficient.

The rest of the tiny kitchen. For reference, all appliances are in the same spots as before.

(left) After demolition of the red wall! (right) Drywall is complete.


Bye, bye ugly paper thin cabinets!! And hello to new drywall!!





No comments:
Post a Comment